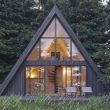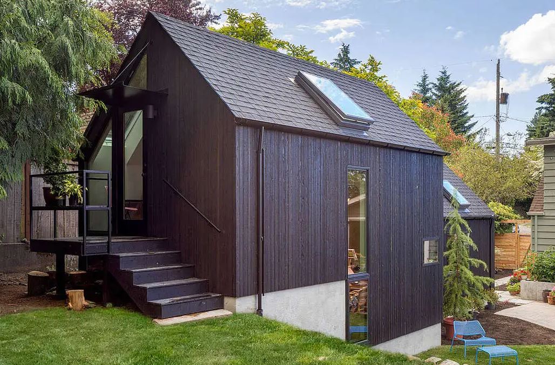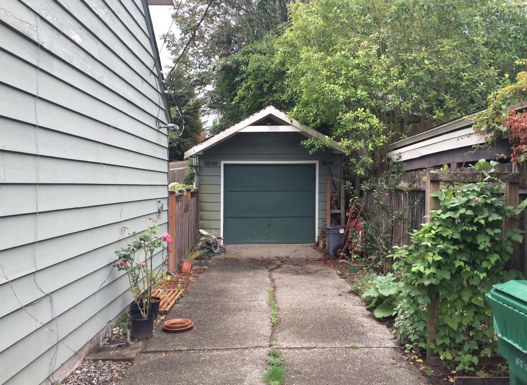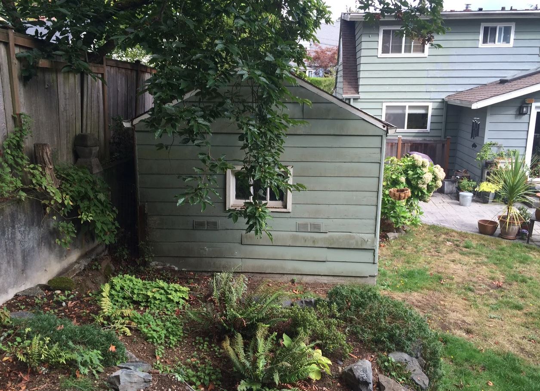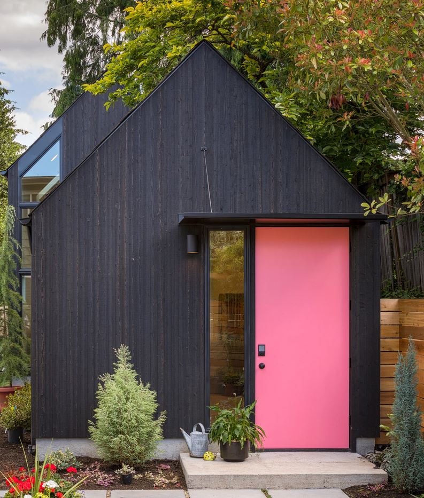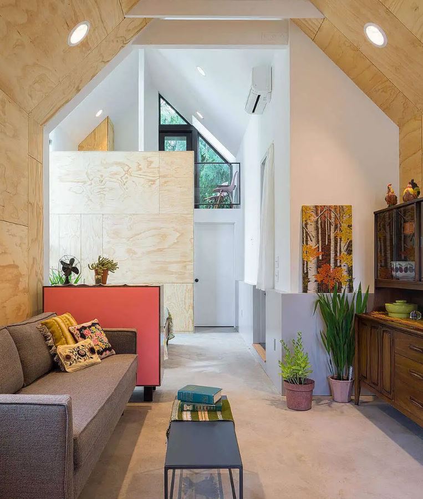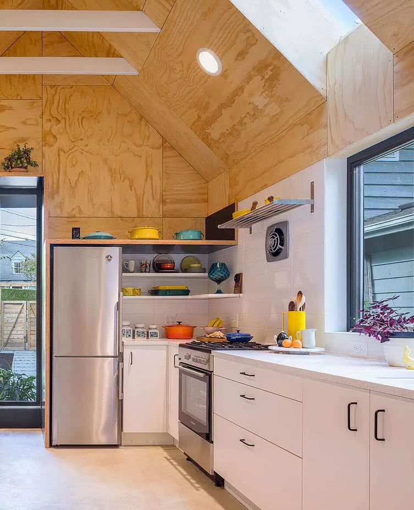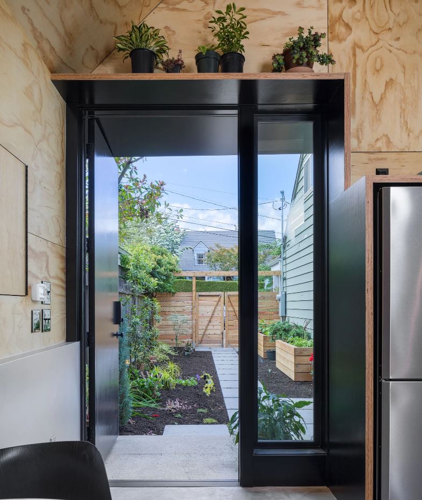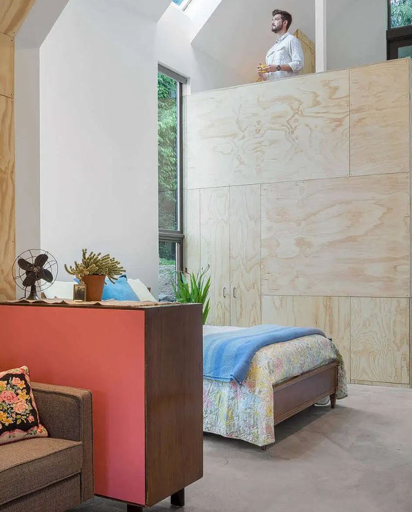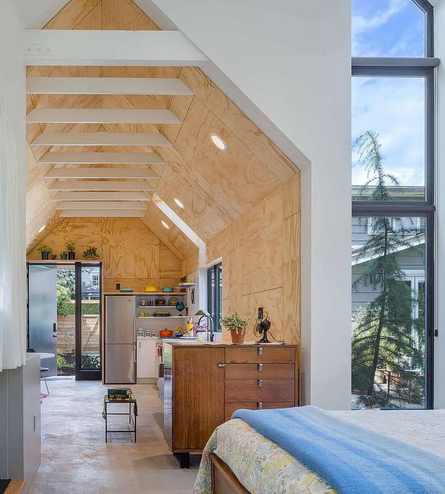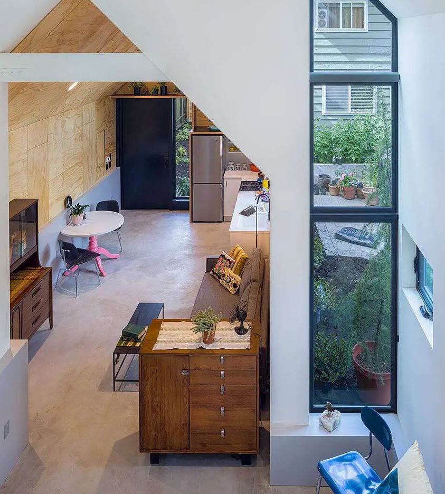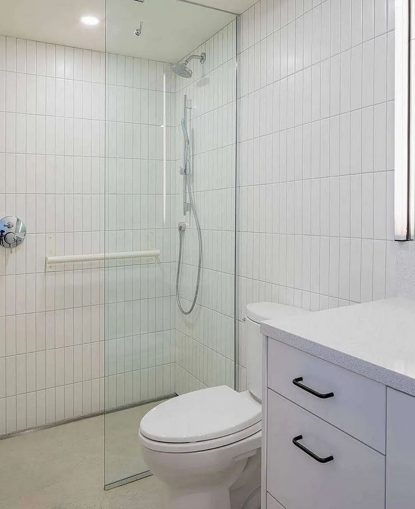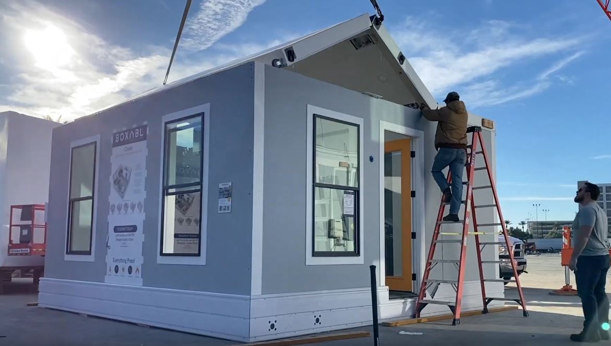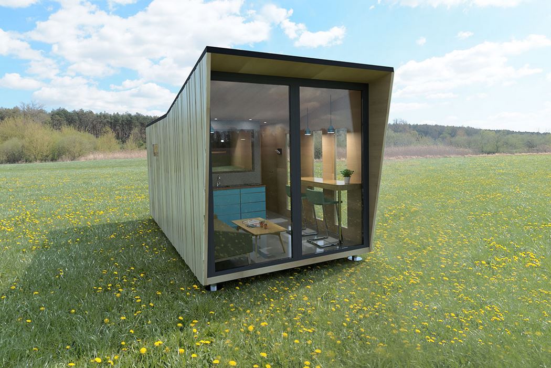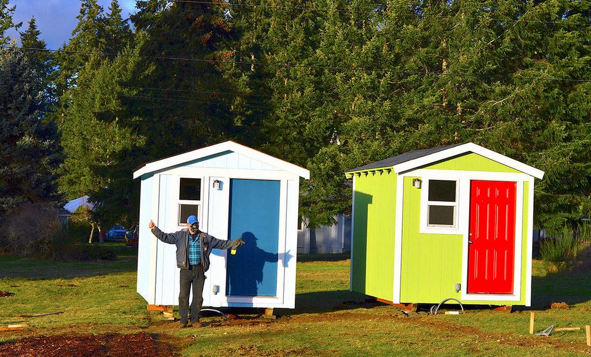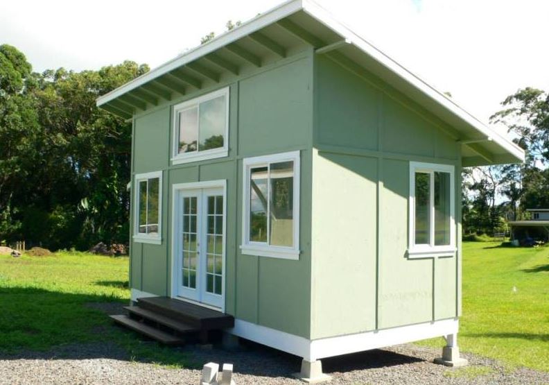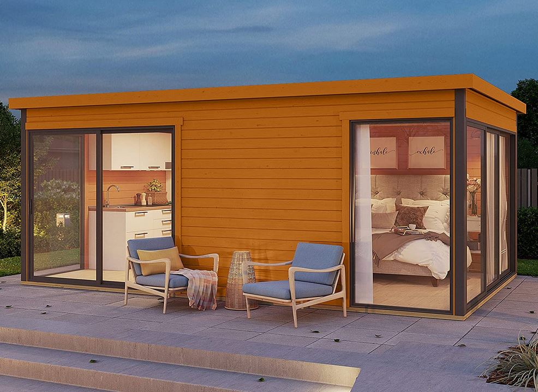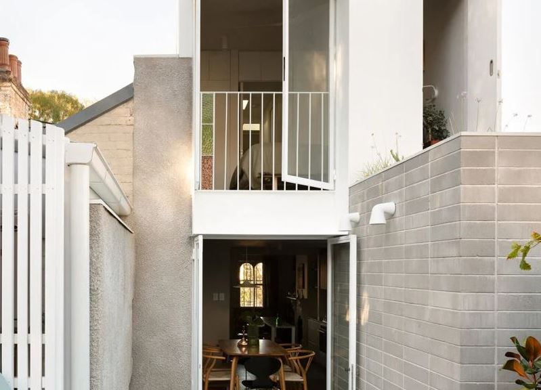When Seattle-based couple Ilga and Kyle Parmentie were looking for a place for their aging mother to live, affordable housing in the neighborhood was not forthcoming, and moving to a bigger house was not an option.
But they had a cheaper and more sustainable option; their backyard garage. They used the services of Seattle builders Best Practice Architecture, to convert it into a modern tiny house.
This was its state before the conversion.
The garage was previously used as storage but has now been converted into a 512 square foot tiny house dubbed ‘Granny Pad’. The garage footprint was extended up the yard’s slope, instead of leveling the entire ground.
The exterior is covered with vertical cedar siding stained black for a modern finish, while the interior has custom plywood panels and polished concrete. The pink door is impressive.
The Granny Pad is quite spacious and modern inside. The skylights bring in the natural light and make it feel airy. There is a living, dining and kitchen area; a bedroom and one beautiful and surprisingly spacious bathroom.
Granny will sure enjoy her time here.


