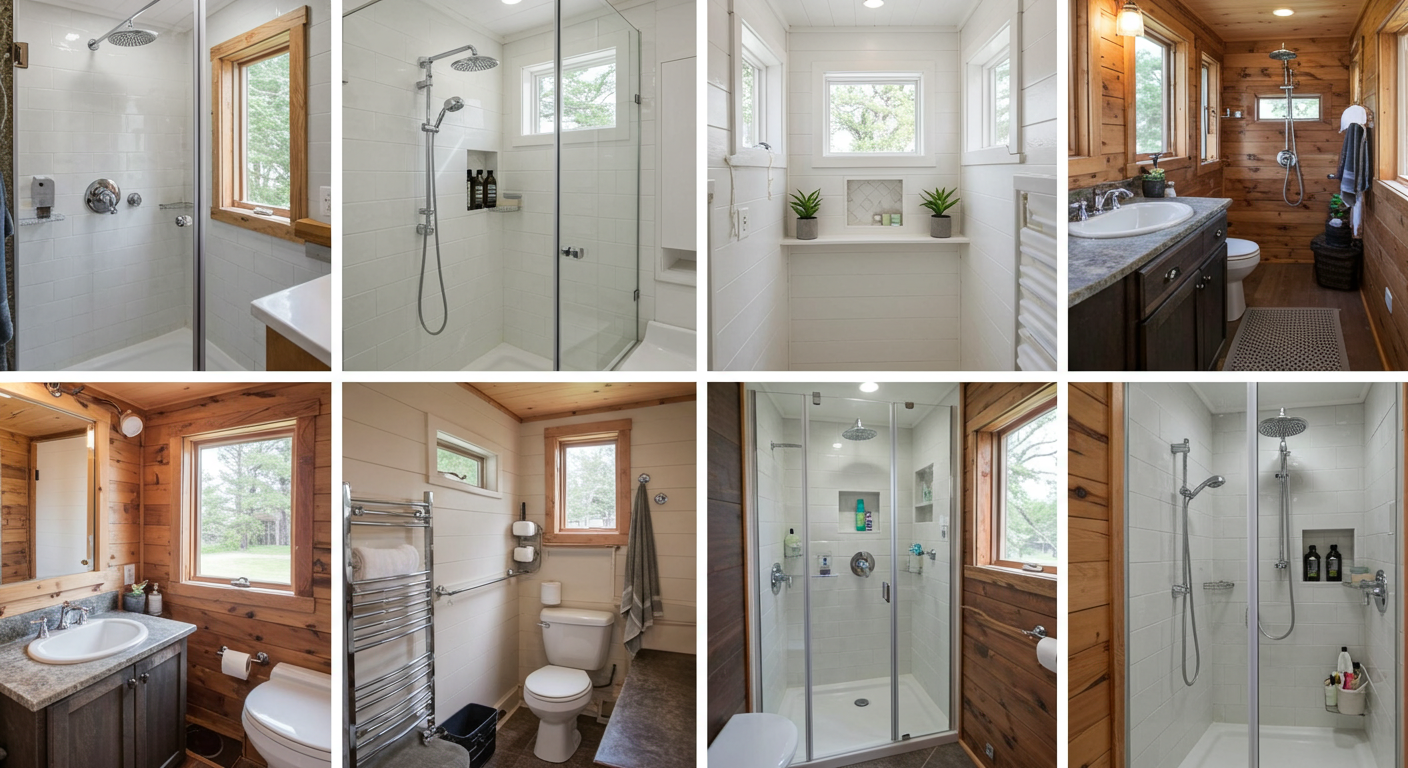Despite the allure of living in a tiny house, designing a bathroom or shower that is both functional and comfortable can be a big challenge.
More and more people are opting to downsize to tiny houses, and the United States is leading this revolution. The reasons are varied, with the main ones being affordability and sustainability.
As the home market continues to be out of reach for most people, many are opting for smaller square footage. These houses do not fall within the traditional definition of a tiny house, but instead lie somewhere in between a normal house and a tiny house.
One common aspects of both types of housing is the limited space reserved for the bathroom.
The bathroom and shower are not typically parts of the house where people splurge on, and are just built to be practical.
However in the age of Pinterest and Instagram, things are changing and people are investing more time and effort here.
Do tiny houses have showers?
Almost all permanent or semi-permanent tiny houses have some kind of bathroom. In most areas, it would be illegal not to.

